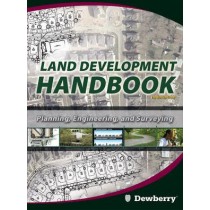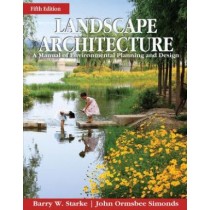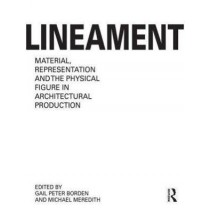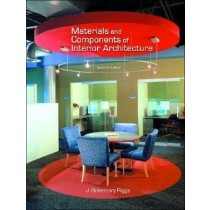Architecture
-

Kitchens & Dining Rooms
Specialty: Architecture,
Publisher: Beta-Plus,
Publication Year: 2017,
Cover: Hardback,
Dimensions: 253x299x35mm
Weight: 2.08 KG
Learn MoreKWD18.89 -

Land Development Handbook 3E
Pages: 1168,
Specialty: Architecture,
Publisher: McGraw-Hill,
Publication Year: 2008,
Cover: Mixed media product,
Dimensions: 220.98x279.4x45.72mm
The Definitive Guide to Land Development-Every Detail, Every Issue, Every Setting Land Development Handbook provides a step-by-step approach to any type of project, from rural greenfield development to suburban infill to urban redevelopment. With the latest information regarding green technologies and design, the book offers you a comprehensive look at the land-development process as a whole, as well as a thorough view of individual disciplines. Plus, a bonus color insert reveals the extent to which land development projects are transforming our communities! This all-in-one guide provides in-depth coverage of: Environmental issues from erosion and sediment control and stormwater management to current regulatory controls for plan approval, permitting, and green building certification Comprehensive planning and zoning including new development models for mixed-use, transit-oriented, and conservation developments Enhanced approaches to community and political consensus building Technical design procedures for infrastructure components including roads and utilities with a new section on dry utilities Surveying tools and techniques focusing on the use of GPS and GIS to collect, present, and preserve data throughout the design process Plan preparation, submission, and processing with an emphasis on technologies available-from CAD modeling and design to electronic submissions, permit processing, and tracking Subjects include: Planning and zoning Real Property Law Engineering Feasibility Environmental Regulations Rezoning Conceptual and Schematic Design Development Patterns Control, Boundary, and Topographical Surveys Historic Assessment and Preservation Street and Utility Design Floodplain Studies Grading and Earthwork Water and Wastewater Treatment Cost Estimating Subdivision Process Plan Submittals Stormwater Management Erosion and Sediment Control And much more!
Weight: 2.77 KG
Learn More -

Landscape Analysis
Pages: 224,
Specialty: Architecture,
Publisher: Taylor & Francis,
Publication Year: 2017,
Cover: Paperback,
Dimensions: 174x246x12.7mm
A key aspect of town planning, landscape planning and landscape architecture is to identify and then use the distinctive features and characteristics of space, place and landscape to achieve environmental quality. Landscape Analysis provides an introduction to the field both in theory and in practice. A wide range of methods and techniques for landscape analysis is illustrated by urban and rural examples from many countries. Analysing landscapes within a planning context requires both skill and insights. Drawing upon numerous concrete examples, together with an examination of some theoretical concepts, this book guides the reader through a wide range of different approaches and techniques of landscape analysis that may be applied at different scales, from elementary site analysis to historical and regional studies. This is an essential book for students and graduate practitioners working in landscape architecture, planning and architecture.show more
Weight: 0.57 KG
Learn MoreKWD9.60 -

Landscape Architecture 5E
Pages: 432,
Specialty: Architecture,
Publisher: McGraw-Hill,
Publication Year: 2013,
Cover: Hardback,
Dimensions: 222x278x34mm
The most comprehensive, current guide to the theory and practice of landscape architecture Filled with more than 400 contemporary full-color images and completely revised and updated, Landscape Architecture, Fifth Edition, remains the quintessential resource on planning for the human use of land in harmony with the environment. The book presents a systematic approach to the creation of more usable, efficient, and attractive outdoor spaces and places. Teaching diagrams, plans, photographs, and graphics-including the works of many of the world's leading landscape architects and firms-are featured throughout. This thoroughly modernized classic offers new coverage of: Sustainability Climate change and global warming Water preservation and water rights Land reuse and brownfield redevelopment GIS mapping Invasive species Urban agriculture and urban forestry Stormwater management Low-impact design Complete streets New urbanism, smart growth, and traditional new development Landscape Architecture, Fifth Edition, discusses every aspect of planning, design, installation, implementation, and maintenance with full details on: The human habitat and sustainability Climate Water Land Vegetation The visual landscape Topography Community planning and growth management Rational land use planning Urban design Site planning Site spaces Circulation Structures Landscape planting
Weight: 1.68 KG
Learn More -
 KWD33.89
KWD33.89 -

Lineament: Material, Representation and the Physical Figure in Architectural Production
Pages: 294,
Specialty: Architecture,
Publisher: Taylor & Francis,
Publication Year: 2018,
Cover: Paperback,
Dimensions: 191x248x20.32mm
This comprehensive catalogue of contemporary work examines the renewed investment in the relationship between representation, materiality, and architecture. It assembles a range of diverse voices across various institutions, practices, generations, and geographies, through specific case studies that collectively present a broader theoretical intention. show more
Weight: 0.89 KG
Learn MoreKWD11.40 -

Making Places for People
Pages: 236,
Specialty: Architecture,
Publisher: Taylor & Francis,
Publication Year: 2017,
Cover: Paperback,
Dimensions: 123x186x12.7mm
Making Places for People explores twelve social questions in environmental design. Authors Christie Johnson Coffin and Jenny Young bring perspectives from practice and teaching to challenge assumptions about how places meet human needs. The book reveals deeper complexities in addressing basic questions, such as: What is the story of this place? What logic orders it? How big is it? How sustainable is it? Providing an overview of a growing body of knowledge about people and places, Making Places for People stimulates curiosity and further discussion. The authors argue that critical understanding of the relationships between people and their built environments can inspire designs that better contribute to health, human performance, and social equity-bringing meaning and delight to people's lives.show more
Weight: 0.29 KG
Learn MoreKWD7.80 -

Mastering Autodesk Revit Architecture 2016: Autodesk Official Press
Pages: 864,
Specialty: Architecture,
Publisher: Wiley,
Publication Year: 2016,
Cover: Paperback,
Dimensions: 188x235x41mm
Go from beginner to guru quickly with the ultimate Revit Architecture 2016 guide Autodesk Revit Architecture 2016 No Experience Required is your ultimate hands-on guide for mastering this essential BIM software. With step-by-step instruction and a continuous tutorial approach, this invaluable guide walks you through the design of a four-story office building. You'll be led through the entire design, documentation, and presentation process with expert instruction and helpful tips, so you can quickly become confident and productive. You'll follow a real-world workflow as you jump right into modeling, first placing doors and windows, then building floors layer-by-layer, adding roofs and ceilings, stairs, ramps, and railings. Coverage includes crucial information on detailing, view and match line information, and printing, plus advanced topics like curtain walls, sweeps, embedded families, and formulas. You'll delve into site considerations including grading and topsurface features, and integrate them into your design at the rendering stage. The companion website provides downloadable tutorial files so you can jump in at any point and compare your work to the pros. Revit is the industry-leading Building Information Management software, hailed for its power and sophistication. This guide helps you get the most out of the software, with expert instruction and plenty of practice. * Master the interface, tools, views, and editing capabilities * Work with structural objects, text, dimensions, and multi-story buildings * Generate construction documentation, schedules, and material takeoffs * Explore phase management, work sharing, and working with various formats BIM is the emerging paradigm for architects and others in the construction and engineering fields. Revit is the industry leader, and is quickly becoming a mandatory skillset. Autodesk Revit Architecture 2016 No Experience Required provides everything you need to get up to speed and down to work.show more
Weight: 1.18 KG
Learn MoreKWD22.49 -

Materials and Components of Interior Architecture, 7e
Pages: 368,
Specialty: Architecture,
Publisher: Pearson,
Publication Year: 2007,
Cover: Paperback,
Dimensions: 208.28x274.32x15.24mm
For courses in Interior Design. Offering a unique look at interior design, Materials and Components of Interior Architecture, Seventh Edition fully covers the nonstructural materials available to interior designers. With an eye on the environment, it provides a firm understanding of the products, properties, and uses of all materials, from floors, walls and ceilings to installation, and recycling. Going beyond paint and carpet, it explores over 27 different floorings and devotes separate chapters to kitchens and baths. Filled with the latest information provided directly from the suppliers, it helps students think knowledgably and creatively about the "nuts and bolts" of interior design-both in terms of structure and style.show more
Weight: 0.73 KG
Learn MoreKWD9.00 -

Materials and Skills for Historic Building Conservation
Pages: 232,
Specialty: Architecture,
Publisher: Wiley,
Publication Year: 2012,
Cover: Paperback,
Dimensions: 188x244x12mm
This book is the third in a series of volumes that combine conservation philosophy in the built environment with knowledge of traditional materials, and structural and constructional conservation techniques and technology: * Understanding Historic Building Conservation * Structures & Construction in Historic Building Conservation * Materials & Skills for Historic Building Conservation The series aims to introduce each aspect of conservation and to provide concise, basic and up-to-date knowledge for architects, surveyors and engineers as well as for commissioning client bodies, managers and advisors. In each book, Michael Forsyth draws together chapters by leading architects, structural engineers and related professionals to reflect the interdisciplinary nature of conservation work. The books are structured to be of direct practical application, taking the reader through the process of historic building conservation and emphasising throughout the integrative teamwork involved. The present volume - Materials & Skills for Historic Building Conservation describes the characteristics and process of decay of traditional materials which inform the selection of appropriate repair techniques. It provides essential information on the properties of the principal traditional external building materials. Their availability, sourcing and environmental impact is covered, as well as the causes of erosion and decay, and the skills required for their application on conservation projects. It covers the main most commonly used materials and conservation techniques including stone, brickwork, lime products, concrete, iron and steel, timber, wattle and daub, and glass, Thirteen chapters written by the experts present today's key issues in materials and skills for historic building conservation: Gus Astley, Patrick Baty, Charley Brentnall, Michael Bussell, Michael Forsyth, Tony Graham, Chris Harris, David McLaughlin, Brian Ridout, Mike Stock, Geoff Wallis, Ian Williams, Rory Young show more
Weight: 0.5 KG
Learn MoreKWD14.40


